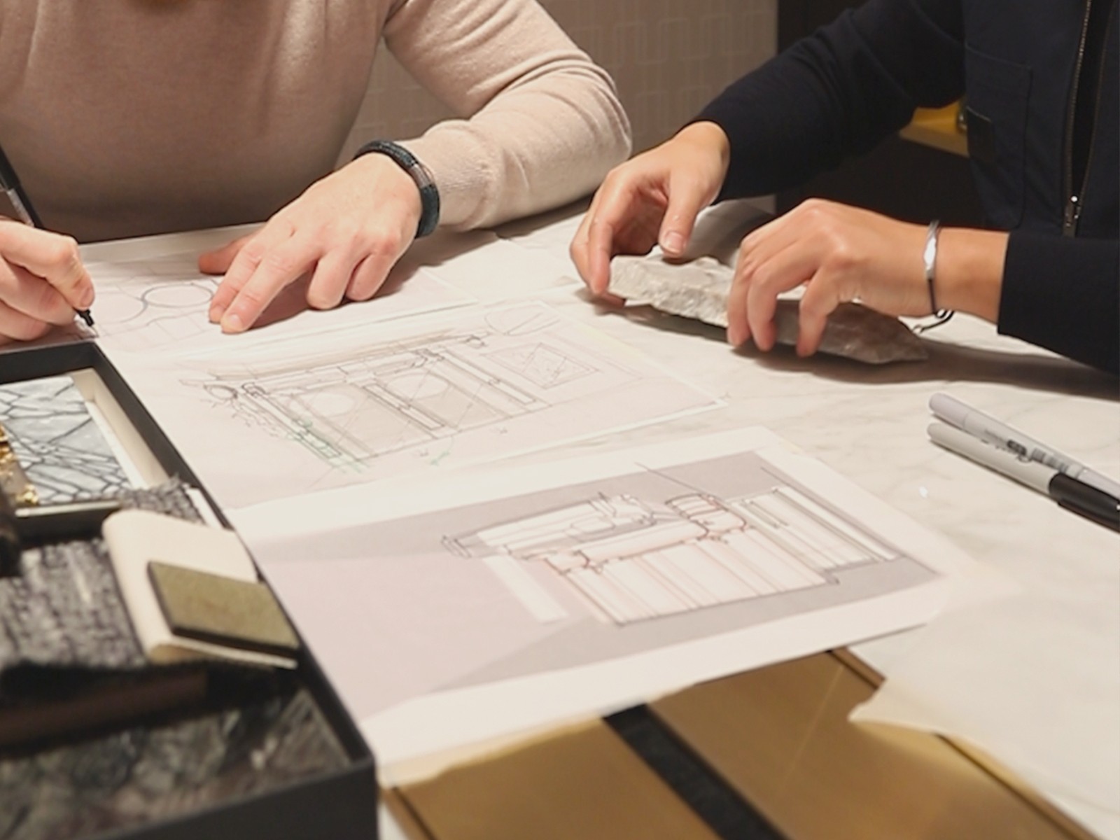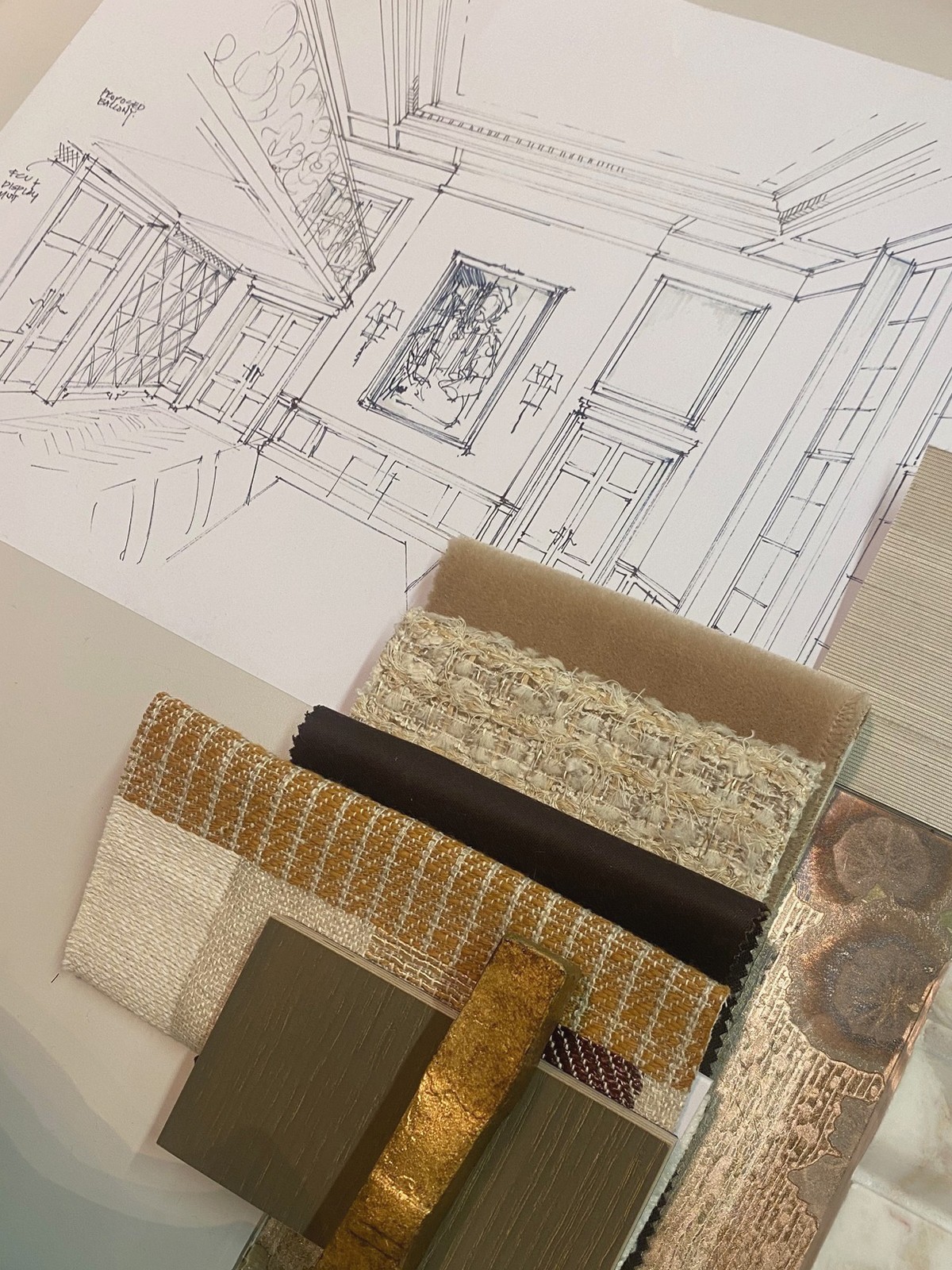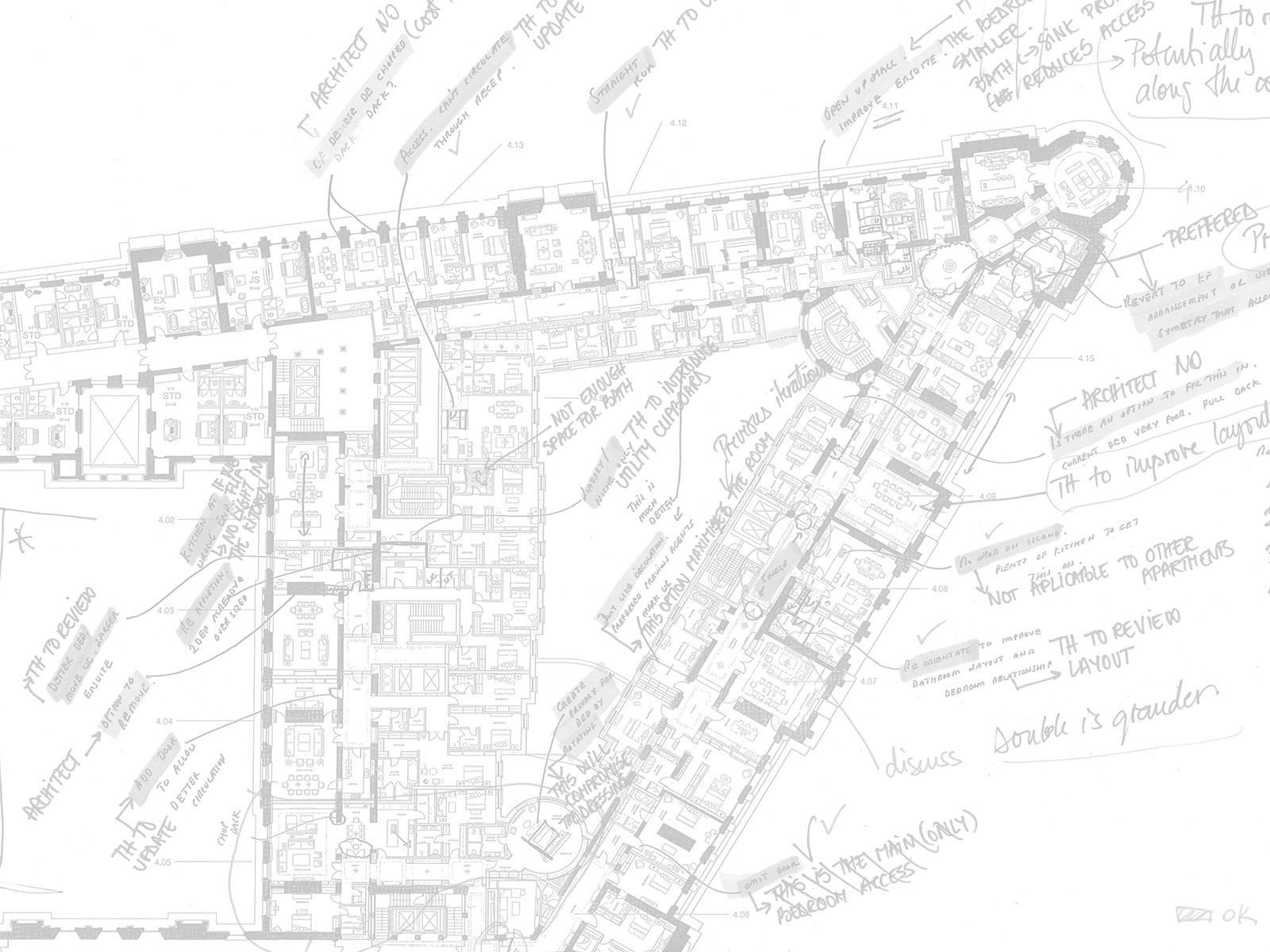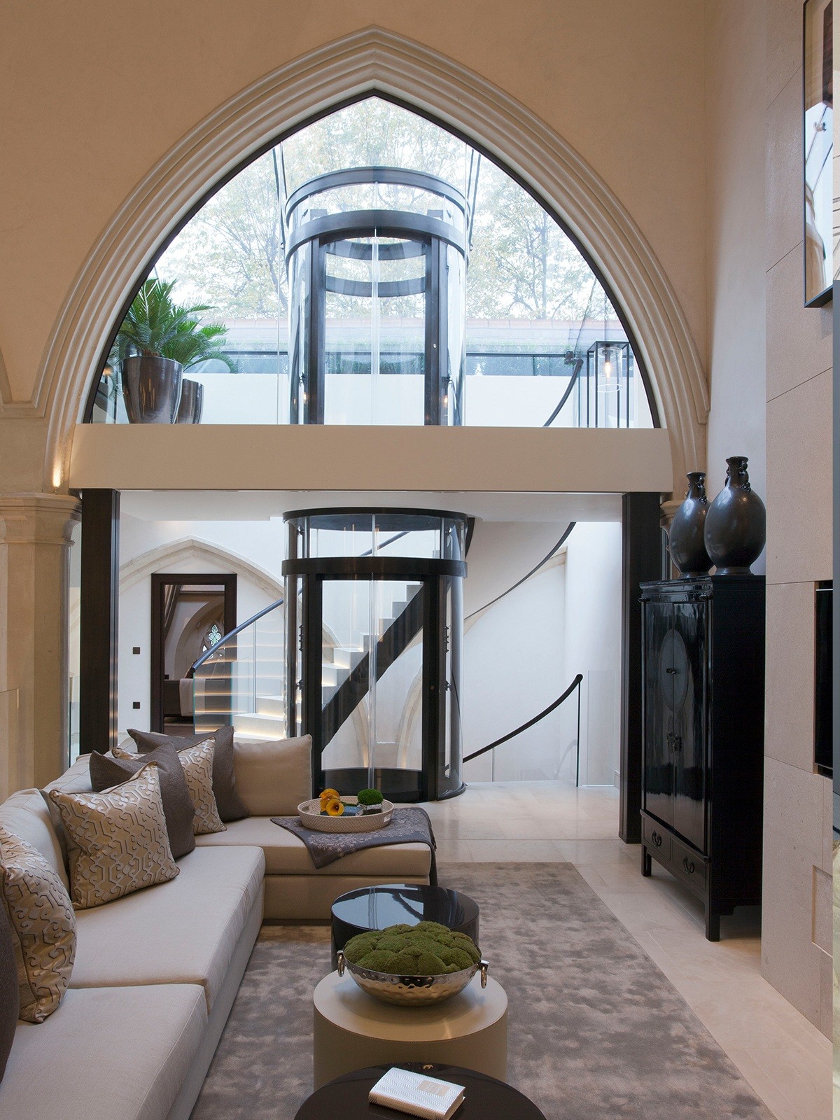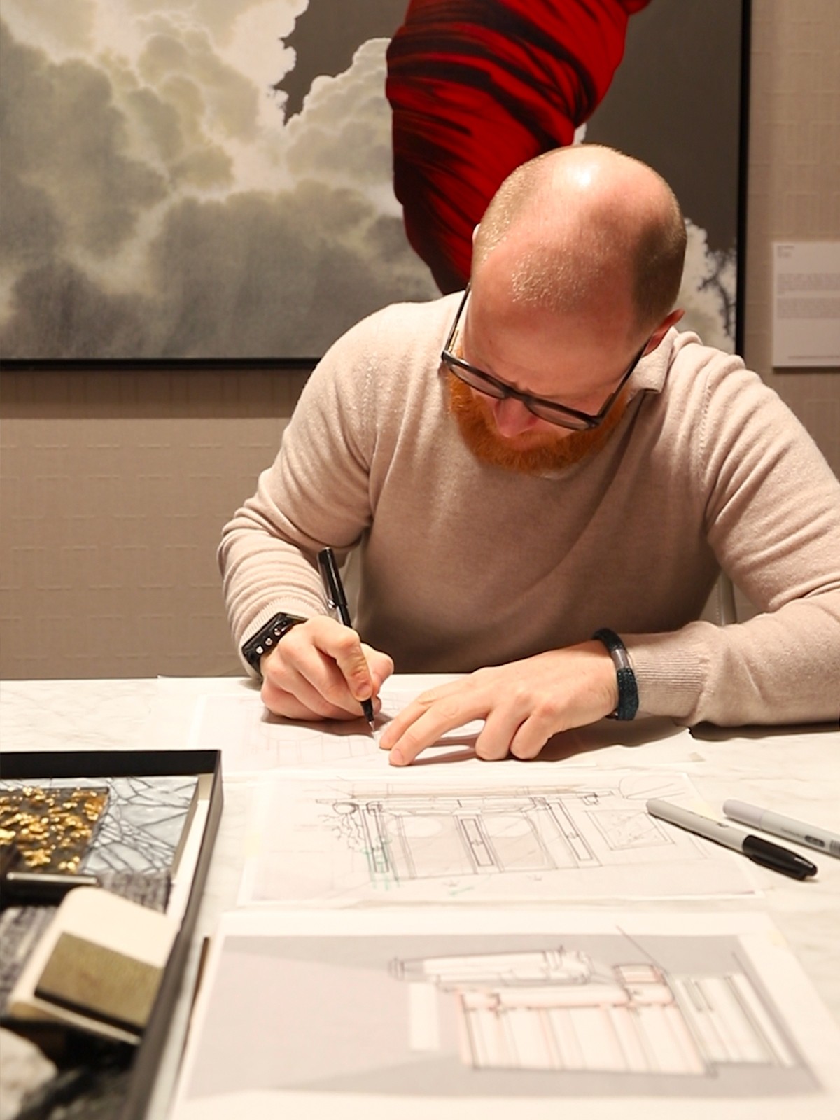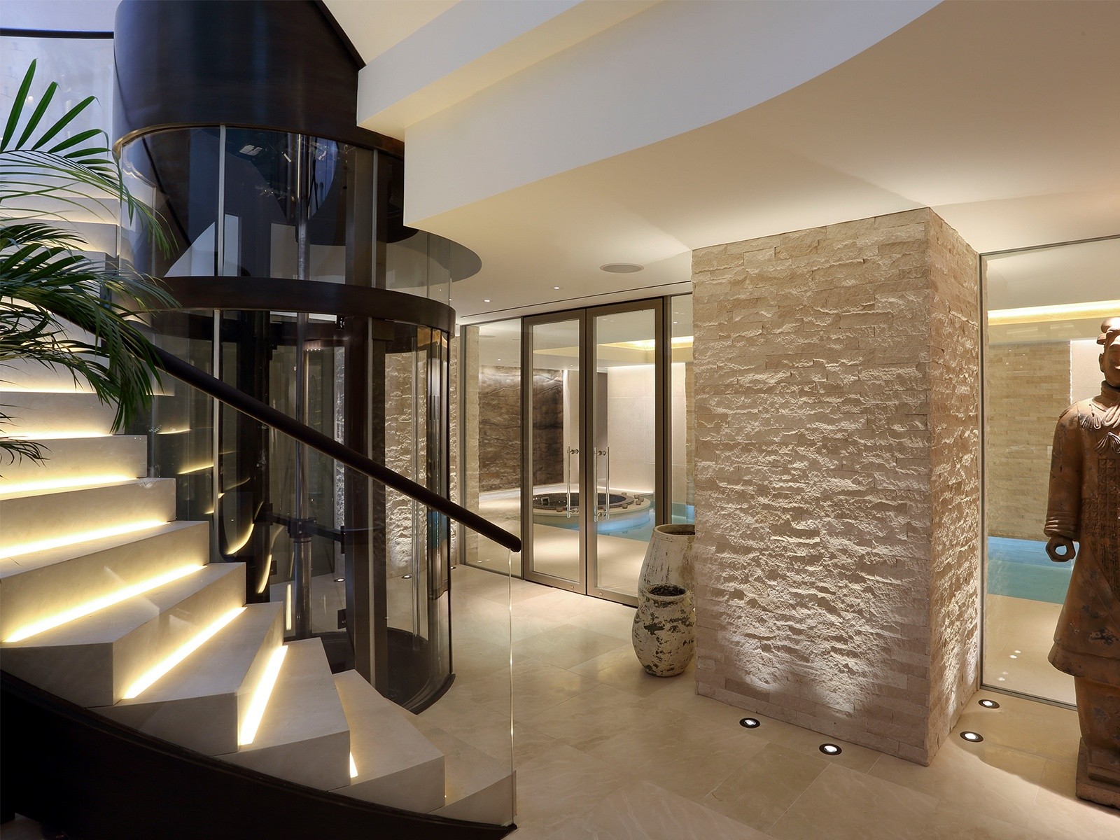Shaping The Spaces That Define Our Cultural Heritage
19/03/24As international interior designers with over 30 years of experience, our approach extends beyond mere aesthetics; we are curators of spaces, navigating the delicate balance between form and function.
Space planning is a crucial aspect of interior design, as it determines the efficiency and usability of a space. It is especially challenging when dealing with historical buildings, as it is essential to preserve their architectural and cultural heritage without compromising their integrity. Our approach to space planning prioritises functionality, ensuring that every square foot is allocated for a specific purpose, whether it be for a private home or commercial use. Drawing on our extensive experience, we tailor the layout to enhance functionality and user experience. However, functionality is just one aspect of space planning. The flow and ergonomics of a space are also crucial in shaping the user’s journey through the space. Ultimately, the success of space planning can determine whether a space sings in harmony or falls flat.
Our team worked on a magnificent project that involved connecting over 1,000 rooms through more than two and a half miles of corridors. This project required critical space planning skills and the ability to guide a property that dates back to the 13th century. It presented several challenges, including the large volume of space and structural limitations with some walls being as thick as 1.2 meters. Upgrading a treasured infrastructure to modern standards without compromising the historical integrity of the existing building is a delicate balancing act. So, too, is striking the right balance between function and history. All existing structures had to remain, so we broke down the space with the use of mezzanines, which were investigated, designed, and prototyped. We conducted thorough studies of the space, considering how the apartments would be used and lived in, to maximise the functionality and aesthetic. Historical buildings serve multiple purposes and require a lot of hybrid functions. Our layouts need to be adaptable to accommodate multiple requirements while keeping the building’s integrity at the forefront of our minds. When making alterations to a historic building, our role is to consider how our design will leave a mark for future generations.
After 58 weeks of space planning, 2,300 creative hours, and 650 iterations, the team delivered what we believe to be the best layout for this iconic building. Ultimately, the art and science of space planning require a practical and methodical approach. Every decision is guided by the principles of functionality, adaptability, preservation, and aesthetic appeal. As international interior designers, as well as creating beautiful properties, we aim to preserve the architectural history of our projects where possible, fusing modern lifestyles and needs with heritage sensitivity. Enhancing the spaces that define our cultural heritage for generations to come.
Lucy Robey
Mid-Weight Designer
